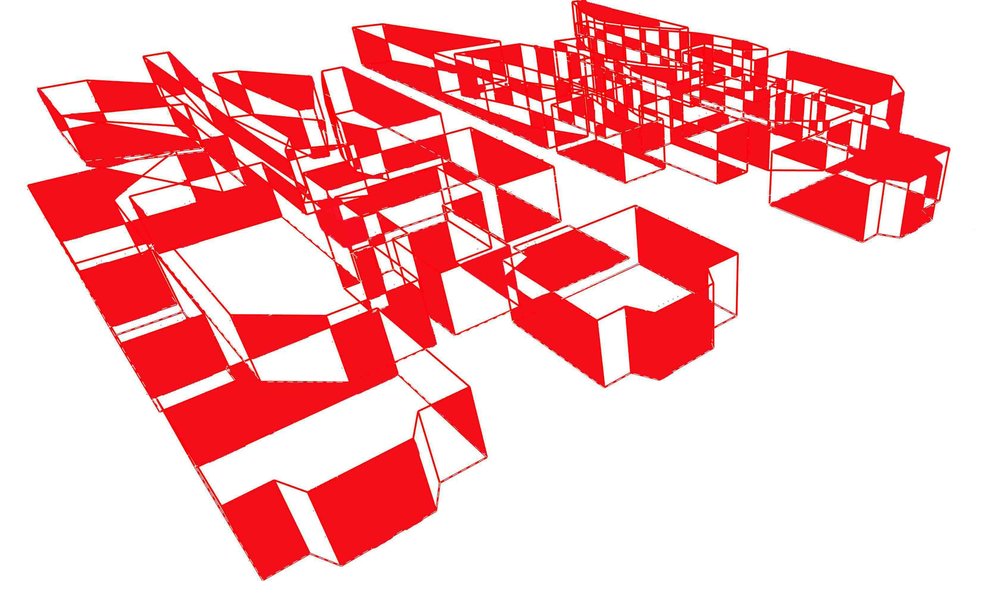LABRYNTHINE SUBURBAN
As I drove out of London on two arterial roads, so I saw how householders were working (or not) against the pressure of 24-hour traffic. Aided, abetted or neglected by councils’ devices to protect road-users and contain traffic. As I, then, sketched plans of the inter-war type of house, and imagined existing rooms and new spaces, back, side, top, etc.; so I began to visualise other pressures on the household number, age-range needs and ability.
I drew new gaps, maps, new groupings, new interiors and patterns in plan and section of four model neighbourhoods on and off such roads. These patterns suggested to me new structures and organisations. Plans at two or three scales tackle interior detail and neighbourhood. What remains is the future; to find and meet ‘real’ people and see situations in which the proposition can be practically tested.
My first model is the 1930’s inter-war model of house, or housing. But I think it might be possible to examine patterns of growth and change on other eras of house, housing. Be they in other English cities, suburbs or rural areas. Possibly further afield too.
--
Families turn their metaphorical backs on traffic. The front room becomes a glorified store or under-used dining room. The front garden becomes a car park for vehicles that are out-of-scale with the house. ‘Depends, but the back garden gets forgotten or under-used too. Is there a point after which the developer steps in and buys up the middle or whole of the neighbourhood and re-develops a new scale of building? Is there a moment and condition wherein it is possible to re-imagine the structure, materials and organisation of this, predominantly, suburban house type?
Put another way; is there enough ‘beef’ and strength in the social, architectural, planning, financial and political status to the idea? Is there a will-power and critical mass for family-units, or house-owners, in the private or public housing domain to tackle these other areas?
--
I think the suburbs have been forgotten or overlooked. The topography remains the same, red pitched roofs remain the same height, streets follow the same contour patterns. Big replacement developments come and go, but householders and planners remain entrenched in their belief in the protection of the status quo. Bricks are crumbling, timbers rot, dust gathers and environments deteriorate. Houses and streets away from traffic fare better. Densities are not challenged. Nothing gets challenged. Yet the pressures are visible and other otherwise felt palpably. I am aware that there are certain planning guidelines but unaware of actions and initiatives that include mixes of demolition, refurbishment and new-build in one.
I wonder if individuals or groups might club together to address the needs of the family and environment inside and outside the house. The proposition is not just about new densities. There is enough building happening in inner-districts of towns in the south-east. But little attention elsewhere, it seems to me. I have used memory to kick-start this graphic research into living patterns in the suburbs, but others will calculate and graft- on their own patterns on to people and property elsewhere. I imagine certain householders can invest very limited amounts of money into the health and well-fare of its residents and built-fabric. Can they do it together, in greater numbers? I visualise the life of the teenager and the grandparent, whom the family cannot afford to live outside, or elsewhere.
I have drawn ‘model’ situations, not yet met and tackled the real. I have chosen four places on and off arterial roads that I know and study with my inquisitive pencil. To the noisy street or road I imagined adding physical buffers against noise in front of houses. Depends on the depth of front garden, yes. Trees, or structures, that might provide an acoustic separation. At the back a clubbing together of landowners to re-shape properties. To release land for allotments, new buildings, allotments on roofs, granny-dwellings, teenager dwellings; something communal shared and owned by the users as operators. I am not into the copying of the house-style. I am interested in new clusters and patterns of garden, interior, exterior – at one scale. At a larger scale I can see new patterns and orders of street and building and access that are more ‘forgiving’. Perhaps no less tight or ‘rough’, but less dominated and dictated to, by prevailing circumstances, tastes and conditions.
Changes of use, mixed use. An exchange of private and public responsibilities, to family and community. Small scale beginnings almost medieval in scale and shape.
--
For my own actions, simultaneous to drawing and writing, I have ‘wandered the streets’, looking and learning about housing action groups, site acquisition and building development tactics and formulae, with another architect experienced in working up new-build housing projects for two cash-strapped housing associations in south London. I have approached one London public forum, friendly engineers, project managers and property developer. I have sought to make contact with at least one other policy maker and a local authority planner. All of whom I know, all who alike have expressed interest and concern in the subject. I have signed on to a web-site that introduces householders and businessmen to tradesmen and building professionals. This is giving me a re-visited feel and flavour about hands-on domestic refurbishment and extension work issues, though not higher level policy-change that I am advocating herein.
My big ‘gaps’ are with politicians + planners, other developers, thinkers and client-teams. The BRE’s XB tool/programme and guidance might provide a toe-hold. But only insofar as individual, not joined-up, and separate technical applications can be applied. It will not provide political, social or small/large scale planning thinking tool.
���
